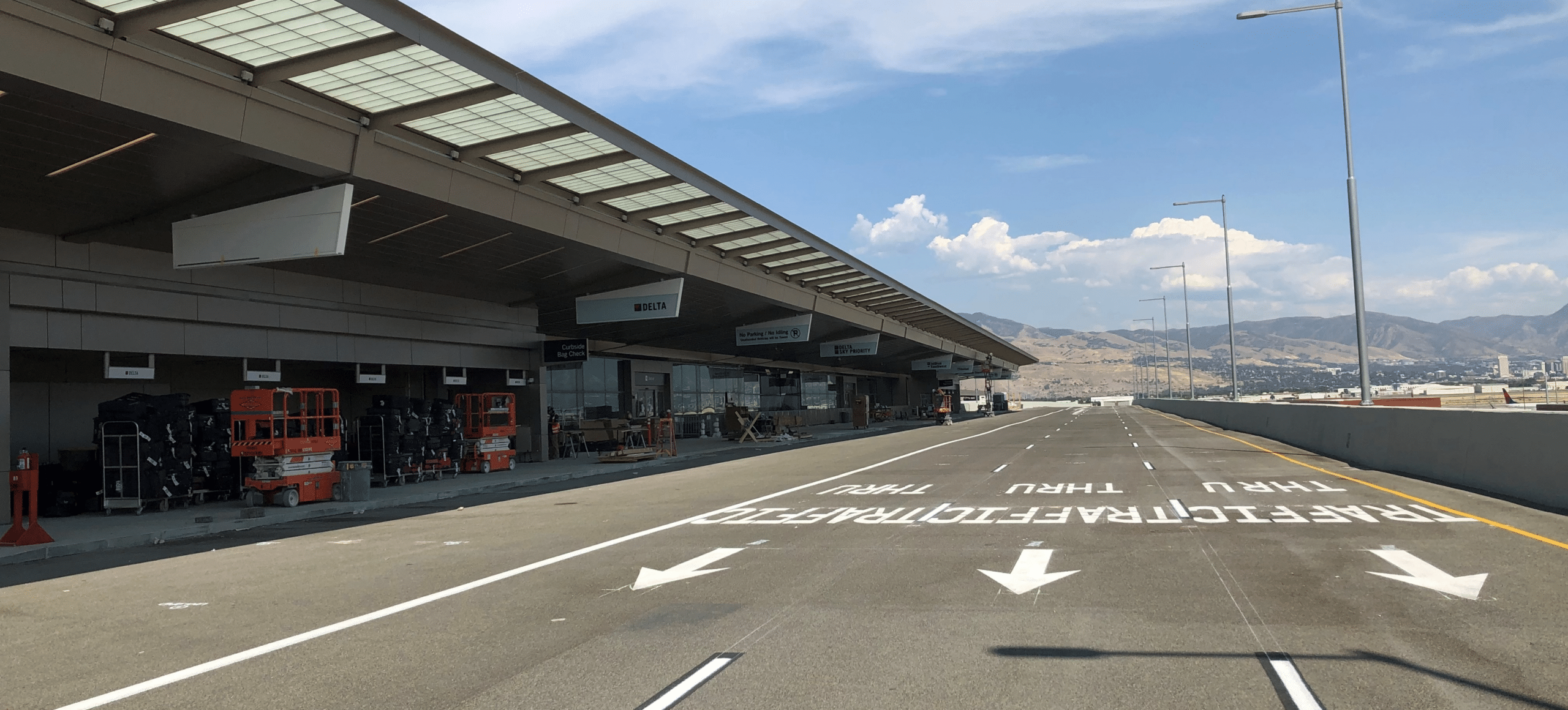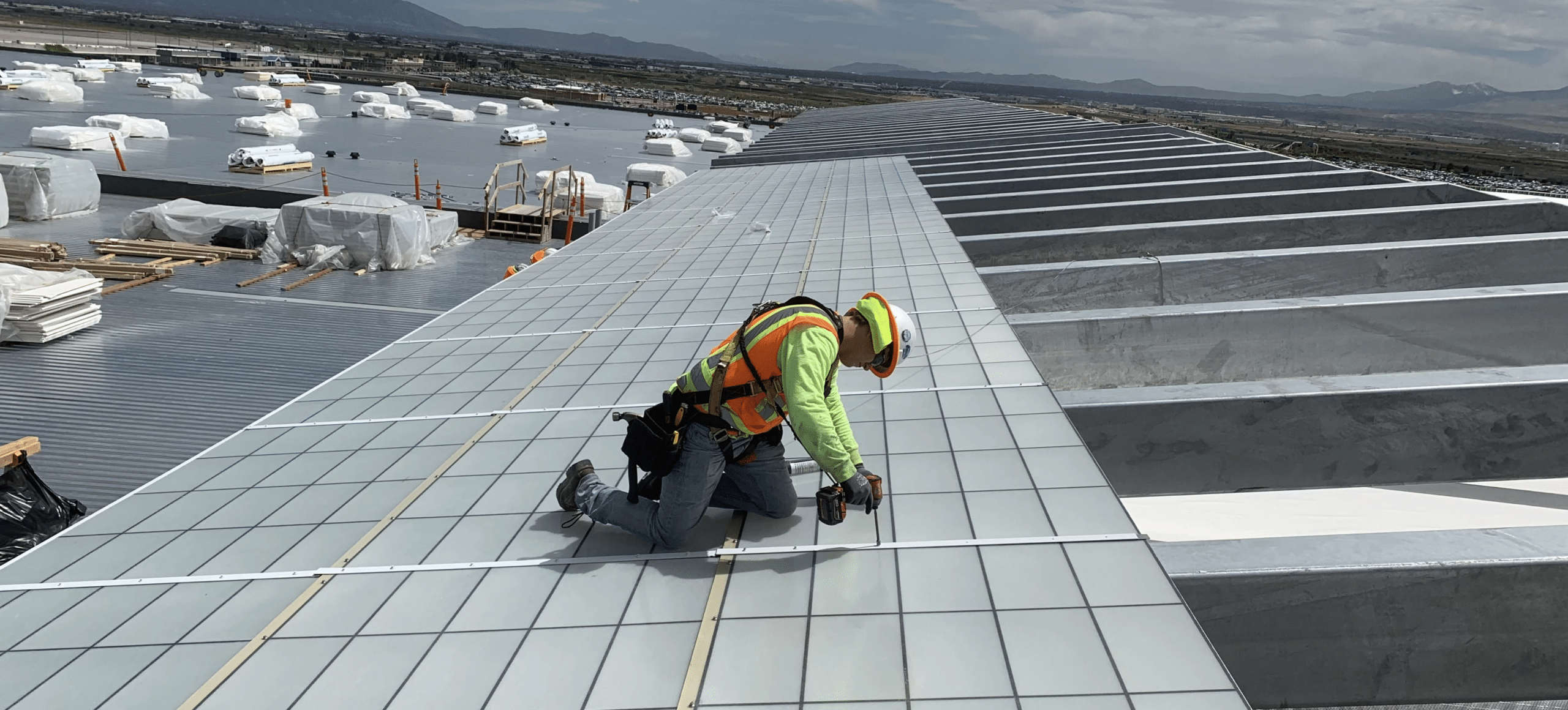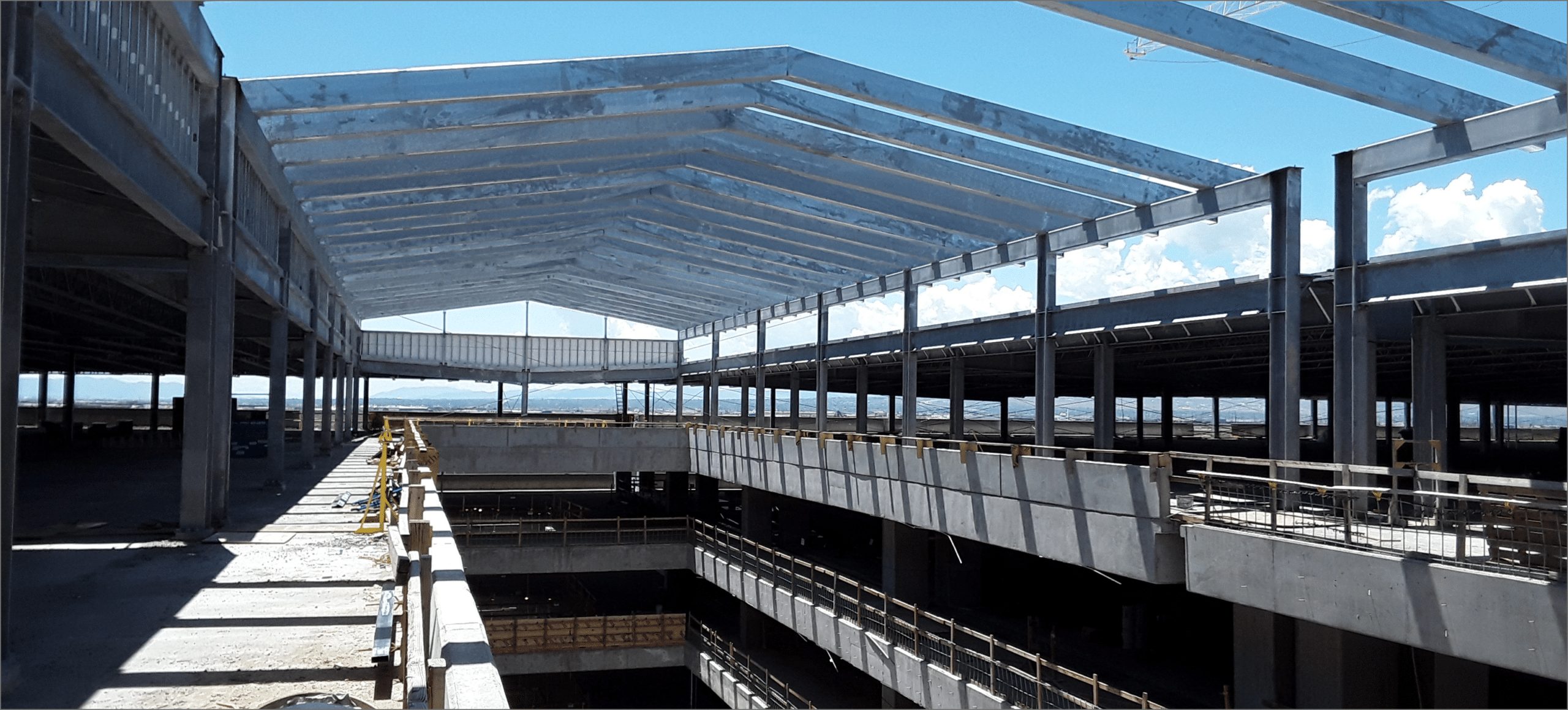Case Studies: Salt Lake City Airport
Developer: Salt Lake City Department of Airports
Architect: HOK
General Contractors: Holder / Big D Joint Venture, Austin / Okland Joint Venture
Background
As the Salt Lake City International Airport terminal started to approach its 60th birthday, the airport administration team knew it was time for a change. With the airport serving as a hub to more than 26 million passengers a year, it was no longer meeting the needs of its staff or passengers.
Between security needs, outdated safety codes, and more,the Salt Lake City Department of Airports determined that the best solution was a flexible design that would meet operational needs, provide user convenience, and be highly sustainable. With an eye to the future, the new airport would be constructed to meet the needs of Salt Lake City for decades to come. An adaptable space would be necessary to ensure that the airport would be able to meet any future security needs or changes in the aviation industry.
Alder’s Role
The Alder’s team was brought in to work on three different areas for the new Salt Lake City Airport. All of the daylighting work that was completed was a part of the first phase of construction that was completed in 2020.
Parking Garage Skylights
Two skylights were installed on the new 1.7 million square foot parking garage by the Alder’s team. Each skylight measured 65’x280’, and was made up of over 1,200 Kalwall panels. The skylights were so large that an additional expansion joint had to be added to accommodate the contraction and movement that could occur with such a large opening.
The airport team chose skylights for the parking garage for their visual appeal, their ability to transmit natural light in a commonly dark space, and because of their weather resistant, low maintenance nature. The skylights also reduce solar heat gain and headlight pollution while increasing occupant comfort within the parking garage.
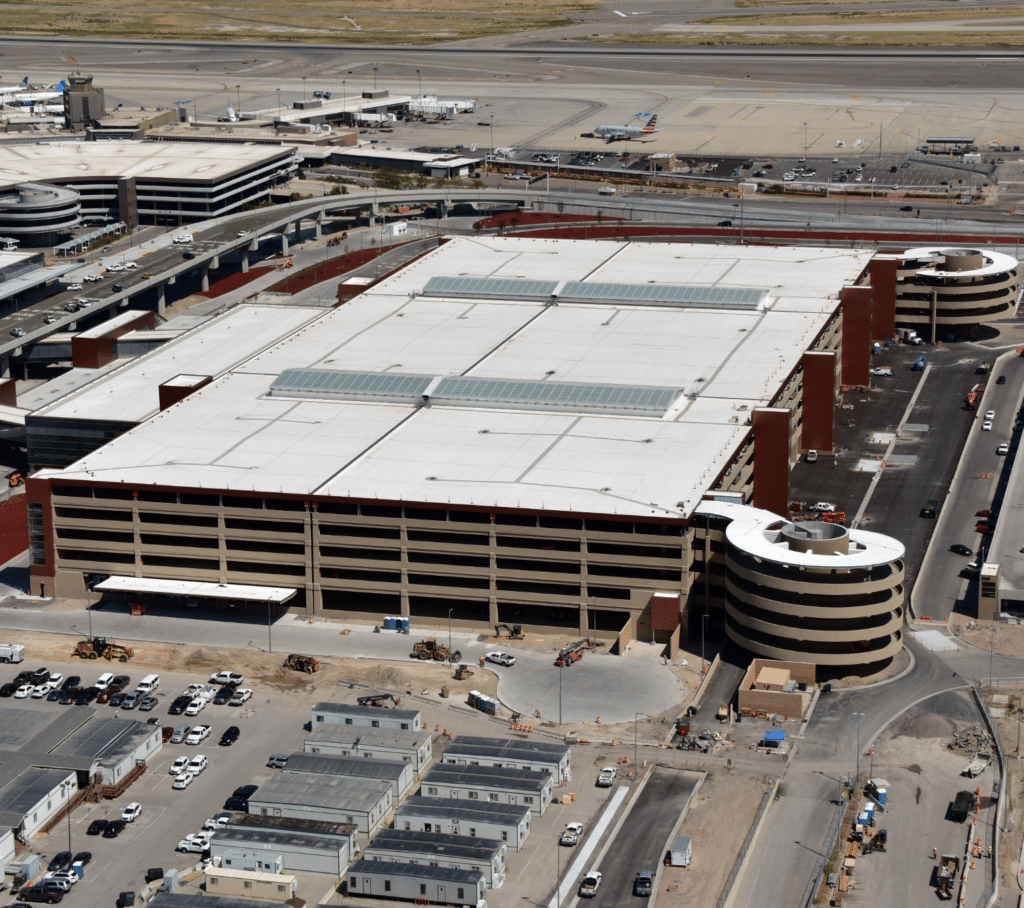
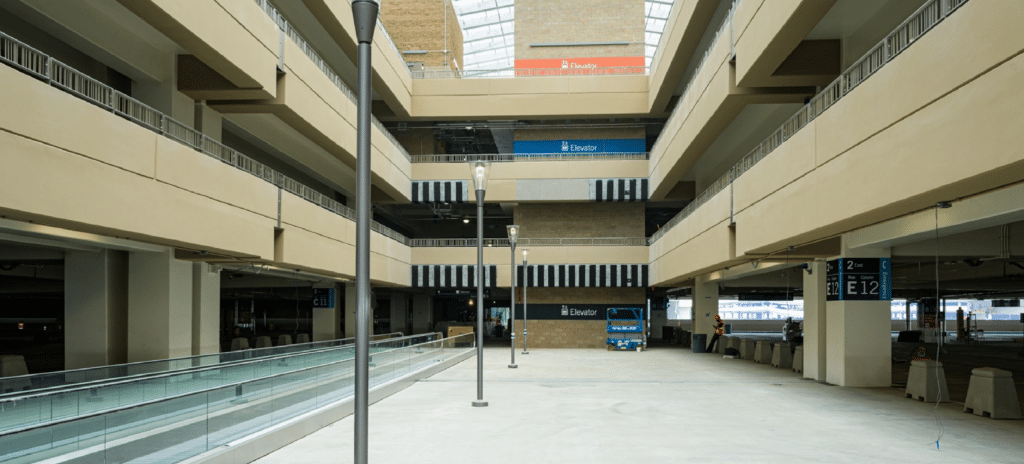
Elevator Shaft
Canopies
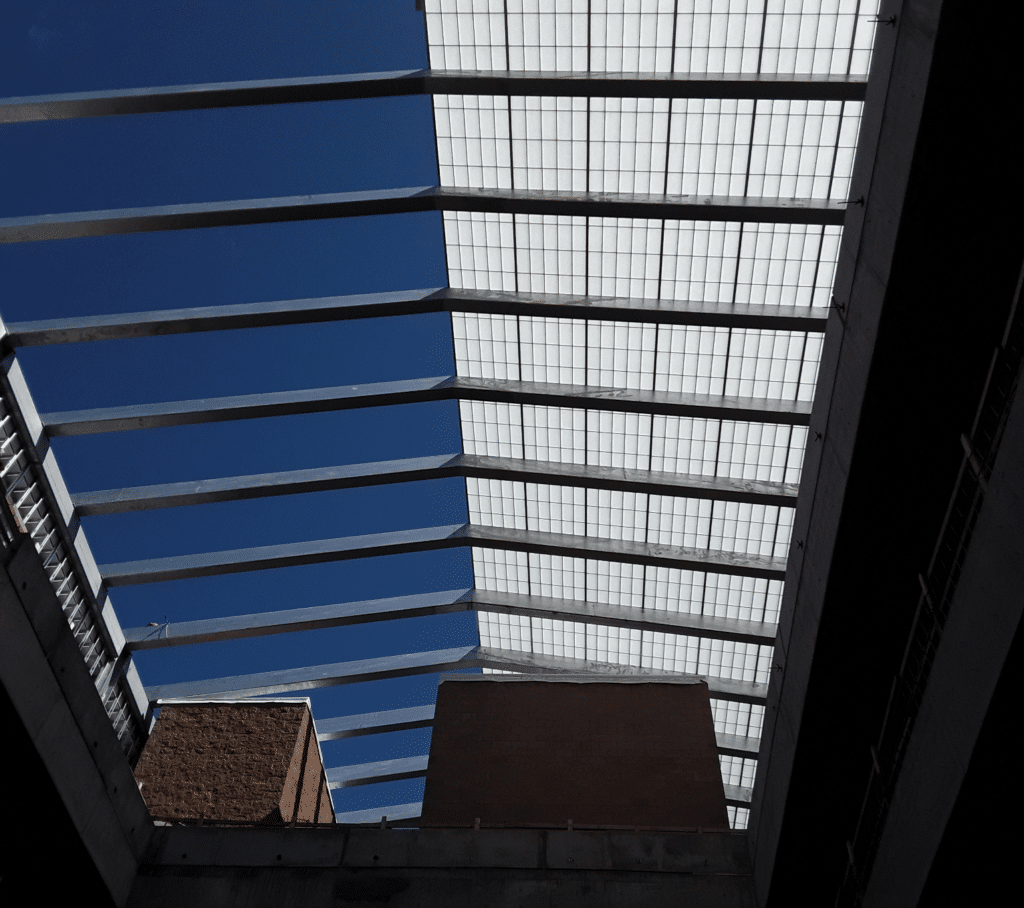
Challenges
Two of the biggest challenges for Alder’s during the build were the sheer size of the project along with the fact that the Parking Garage skylights and the Gateway canopies were set to be installed at the same time, meaning more than 1,600 panels were being installed simultaneously. In total, the installation took more than two years to complete.
Additionally, the tight space of the elevator shaft was a major challenge for the Alder’s installation team. Once the equipment was brought into the space, there was very little room left to work. The space created many measurement challenges that the team needed to account for during the fitting and installation process, but found a way to ensure all panels were installed safely and successfully.
The Results
Although the overall project renovation isn’t scheduled to be complete until 2027, the Salt Lake City Airport was able to open the first phase of its new construction in late 2020. The completion of this phase offered numerous benefits to passengers and was highly anticipated in the community.
Today, the airport has a fully finished parking garage with more than 3,600 public parking stalls – more than double what they had before. The skylights over the parking garage allow for natural light to filter in, as well as views of the mountains on the east side of Salt Lake City. The spaces in the departure area and the Gateway Center are significantly more passenger-friendly as they help ensure the flow of passengers can keep moving. Overall, the airport is now able to provide a positive, seamless, and intentional experience to travelers around the world.
