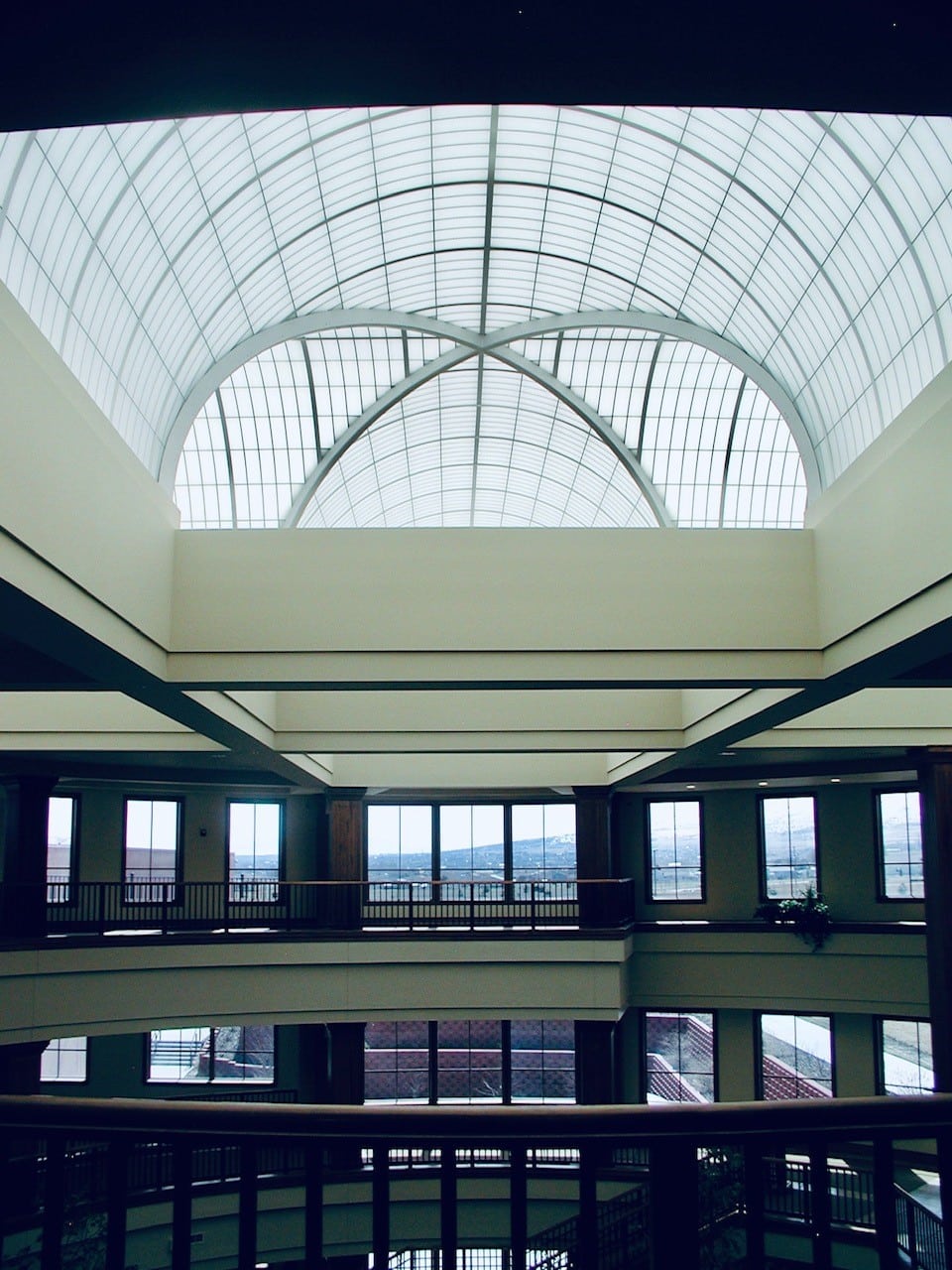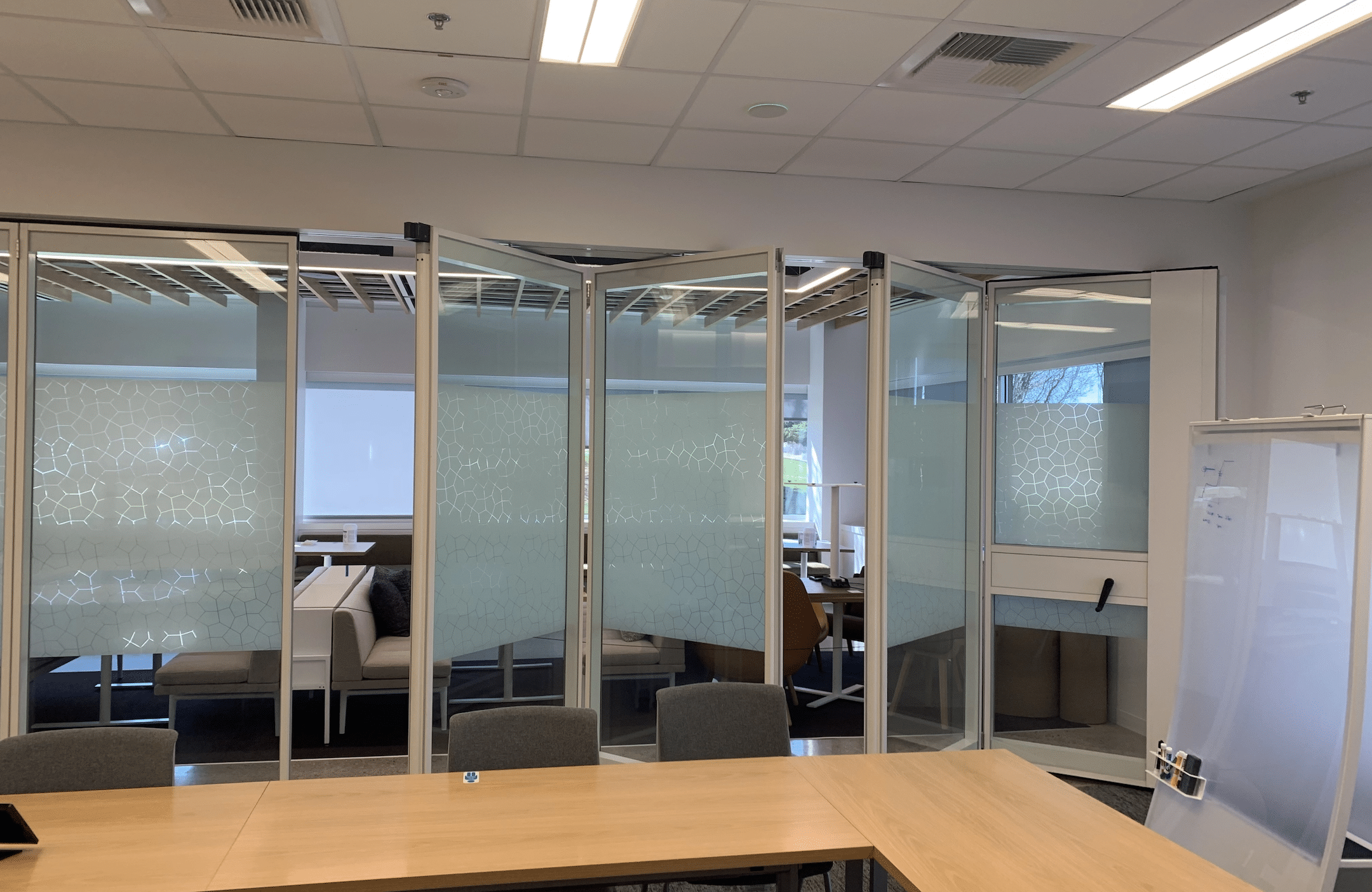The 3 Key Components of Daylighting Architecture
Daylighting, officially defined as the practice of using natural light to illuminate interior spaces, is a critical aspect of modern architectural design. Integrating daylighting strategies not only has been proven to enhance visual comfort and well-being, but also contribute to energy efficiency, sustainability efforts, and more. In this blog post, we will explore the three key components of daylighting architecture as we dive deeper into the benefits of daylighting systems within modern structures and buildings.
1. Daylighting Systems and Design Strategies
Effective daylighting systems integrate various design strategies, including large windows, strategically placed skylights, and reflective surfaces. By considering factors such as building orientation, shading devices, and interior design, architects can create spaces that harness the full potential of natural daylight. North-facing windows, for example, provide consistent shaded exposure and diffuse light accordingly, while south-facing windows can offer substantial direct sunlight. During the design process, architects must carefully consider the orientation and eventual building design to optimize daylighting performance.
2. Energy Efficiency and Sustainability
Good daylighting design contributes to significant energy savings by reducing the need for artificial lighting and minimizing energy consumption for cooling. Building owners and designers are increasingly recognizing the importance of sustainable building practices, and effective daylighting strategies play a central role in achieving these goals. As a result, integrating daylighting into building design is becoming a key focus in the pursuit of green architecture and sustainable development.
3. Visual Comfort and Occupant Well-Being
Interior design elements, such as the placement of furniture and the choice of colors and materials, can influence the effectiveness of daylighting. Reflective surfaces and light-colored walls can enhance the distribution of natural daylight, improving visual comfort and reducing the need for additional lighting. Overall exposure to natural daylight is beneficial for the well-being of building occupants, as it supports circadian rhythms and can improve mood and productivity. In office spaces, incorporating a fair amount of natural light can lead to a healthier and more pleasant working environment.
Leveraging Daylighting Architecture For Your Projects
In conclusion, daylighting architecture is a multifaceted discipline that combines aesthetics, functionality, sustainability, and more. By leveraging natural daylight through thoughtful design, we can create buildings that are not only energy-efficient and beautiful, but also conducive to the well-being and comfort of their occupants. Whether through the use of skylights, canopies, light shelves, or advanced glazing techniques, the right daylighting strategies can transform any space into a bright, welcoming, and sustainable environment. Reach out to our team at Alder’s today to learn more!



