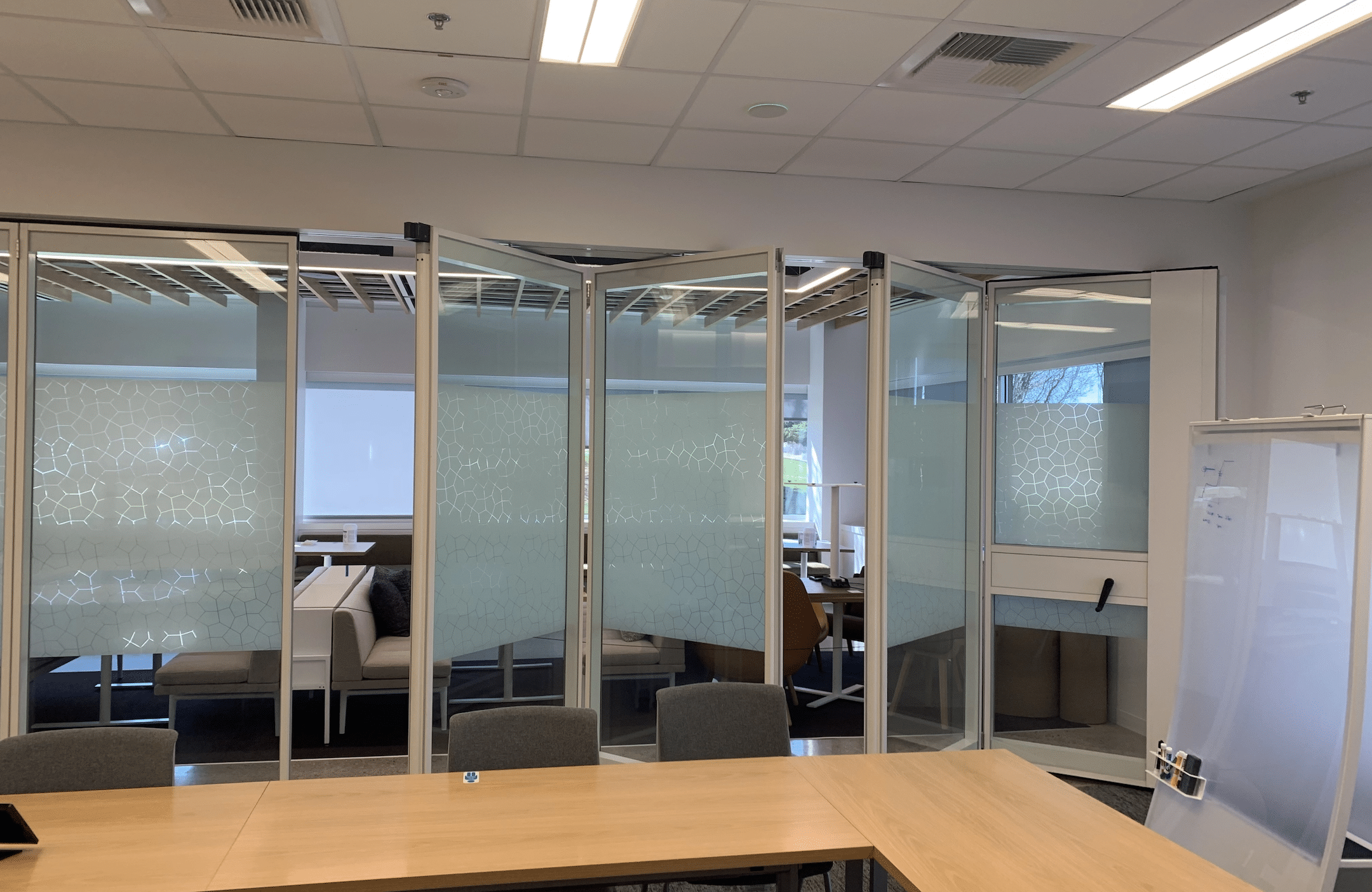The 4 Unique Considerations of Commercial Space Management
In today’s dynamic work environment, the landscape of commercial space management is evolving rapidly. This shift, driven by changes in workforce expectations, technology, and economic factors, has led property managers and business owners to rethink how they approach occupancy in commercial buildings. Let’s explore some unique considerations in commercial space management that impact everything from square footage allocation to creating a streamlined, efficient work environment in modern office buildings.
1. Occupancy Optimization: Balancing Space and Use
Occupancy in commercial buildings is no longer about just filling spaces—it’s about making strategic decisions to maximize utility and enhance the tenant experience. Every square foot counts, especially as companies move away from traditional setups to more flexible, open layouts that accommodate both collaborative and solo workspaces. Efficient occupancy strategies can reduce waste and improve functionality, driving value for tenants and property owners alike.
For example, in office space where a single team might previously have occupied an entire floor, companies now employ hot-desking and shared areas to accommodate more employees in the same square footage. This shift not only makes use of each square foot more efficiently but also allows flexibility for growth and fluctuating team sizes if intentional space management tactics and products are in place. With this model, occupancy is as much about design and flexibility as it is about tenant numbers.
2. Streamlining Space Utilization in Commercial Buildings
Commercial buildings must serve a wide array of functions, from hosting meetings and conferences to offering spaces for individual work, relaxation, and even fitness. Streamlining space utilization means that every area is intentionally designed and managed to meet the diverse needs of tenants. Office buildings today are increasingly adopting a multipurpose approach, where spaces can quickly transform to serve different functions based on need through the use of space management products. This flexibility helps optimize square feet, maximizing both occupancy and utility.
For instance, adaptable meeting rooms that convert into open lounges by removing a wall or two can serve a double purpose, making each space more valuable and effectively managed. This approach can drive tenant satisfaction by providing more options within the same office building, fostering a positive environment and adding value to the commercial space as a whole.
3. Embracing Technology for Enhanced Space Management
Smart technology has also made its way into space management in recent years, offering tools that allow real-time occupancy monitoring, automatic lighting adjustments, and even climate control based on usage patterns. These tools help managers oversee large commercial spaces efficiently, providing insights into occupancy rates, peak times, and areas where space is underutilized. Data analytics can reveal patterns that streamline space allocation, allowing adjustments to meet tenant needs without expanding square footage.
Moreover, virtual reality (VR) and augmented reality (AR) can play a vital role in designing and planning office space in the modern age. These technologies allow stakeholders to visualize how a particular layout or design might work before committing, making it easier to visualize the benefits of space management products and allowing for efficient use of every square foot.
4. Designing with Flexibility and Growth in Mind
In many commercial buildings, long-term growth is a top priority. Space management that considers potential growth ensures the longevity of tenants and reduces the chances of tenant turnover. By creating layouts that can be reconfigured without extensive renovation, commercial space managers can offer adaptability to accommodate future needs. Office buildings can benefit from flexible layouts where walls and partitions can be easily adjusted, allowing for a fluid use of square footage over time.
The Alder’s Approach
The demands on commercial buildings today go beyond basic occupancy; they require a keen understanding of tenant needs, technological advancements, and strategic planning. By embracing these unique considerations, architects, designers, and more can create more adaptable, efficient, and user-friendly commercial spaces that meet the demands of a changing workforce. Truly effective commercial space management has been proven to not only maximize square footage, but also foster an environment where tenants can thrive, building long-term value for all parties involved.
Ready to learn more about the Alder’s approach to commercial space management? Reach out to our team today.



