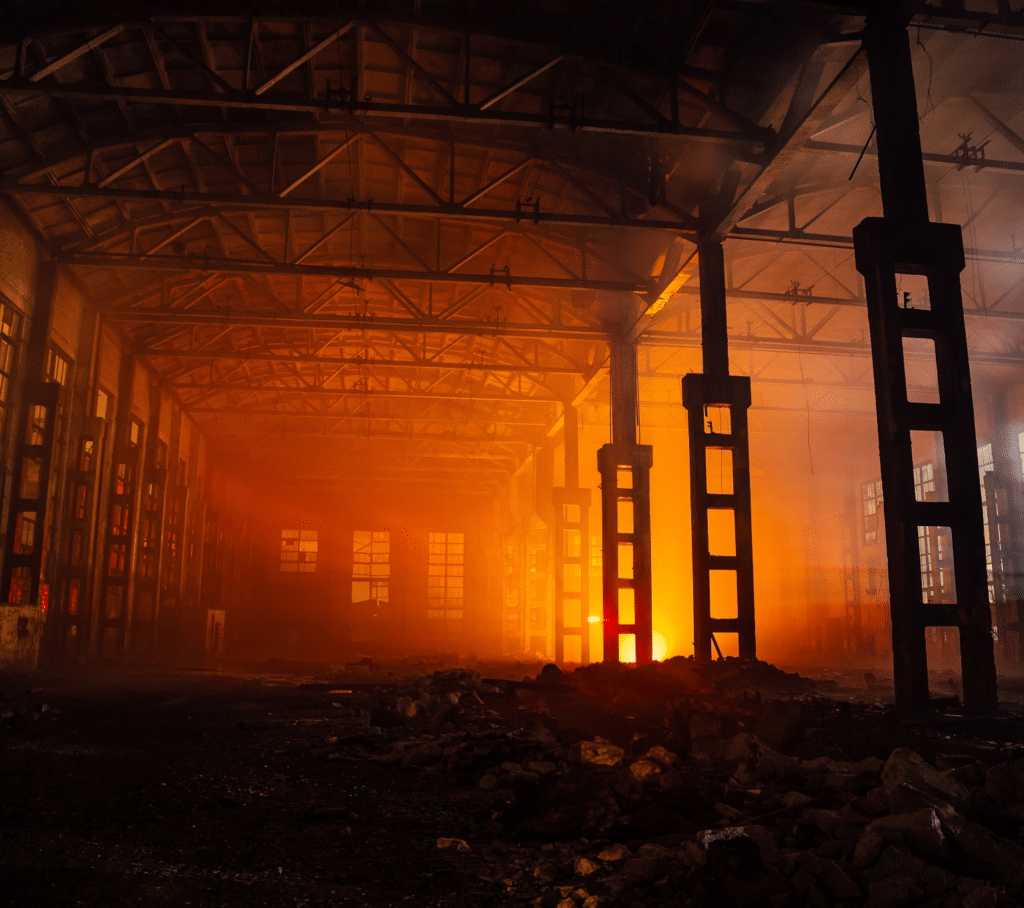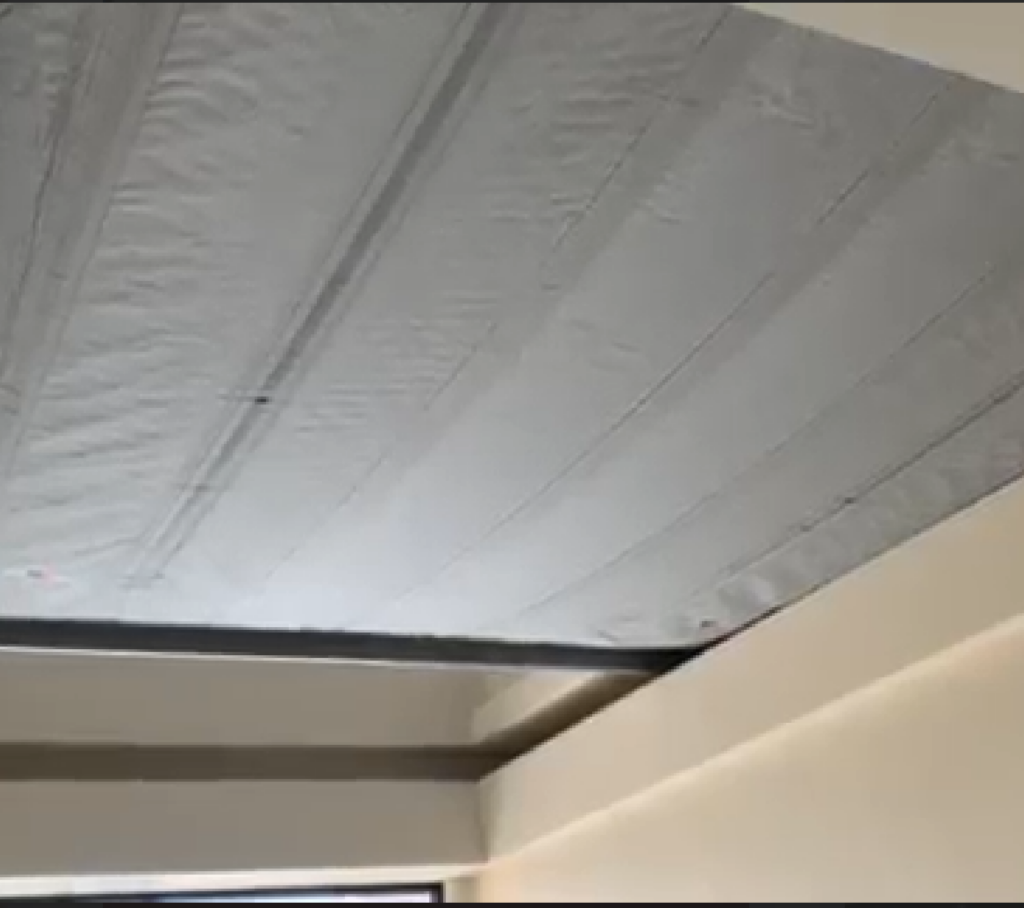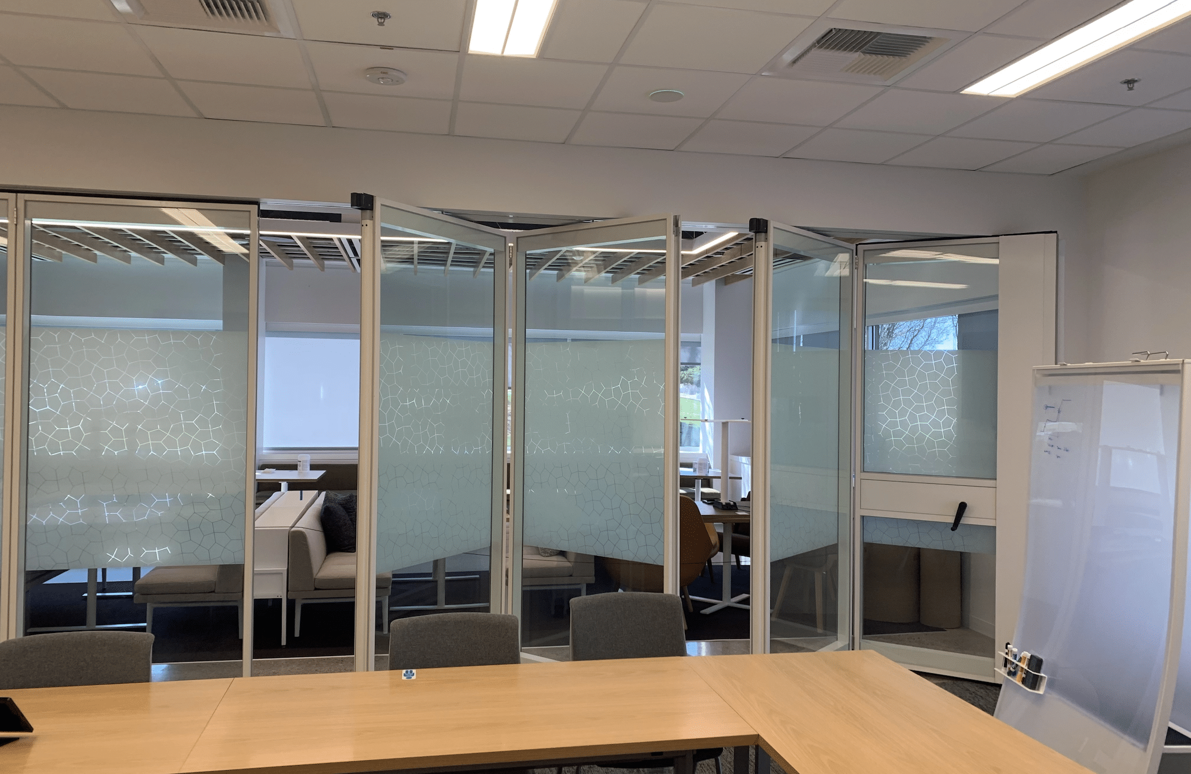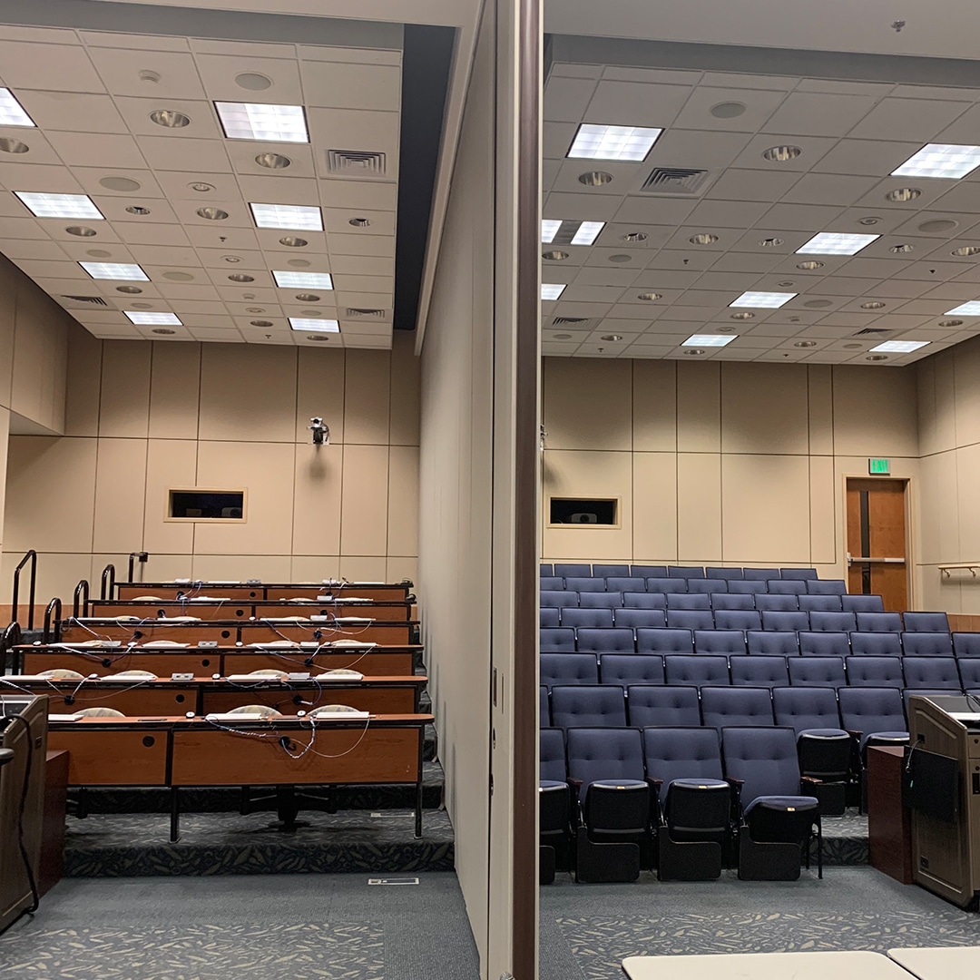The Importance and Logistics of Smoke and Fire Curtains
An essential consideration for commercial architects and building designers is the safety of the people who will use their constructed space. Primary fire safety regulations are mandated by government agencies to protect inhabitants and allow firefighters safe access, but there is more that can be done to prevent loss of life. First, it’s important to understand how fire and smoke move throughout a building, and what can make them particularly lethal.
According to the National Fire Protection Association (NFPA), “Most fire deaths are not caused by burns, but by smoke inhalation. Often, smoke incapacitates so quickly that people are overcome and can’t make it to an otherwise accessible exit.” As a fire gains ground inside a building, it often consumes most of the available oxygen, which slows the burning process, but results in toxic gas. Smoke contains toxic particles, vapors, and gasses that can incapacitate or kill, and when the air is hot enough – it can kill with one breath.
One of the best ways to protect against fire damage is to proactively install a fire protection system.
What Happens During a Fire
Smoke naturally spreads during a fire, and will eventually drop lower to the ground through each floor. Elevator shafts in high-rise buildings are particularly dangerous because they can act like a chimney and distribute smoke to other floors. Without draft curtains or a barrier system for elevator doors, this could lead to a building that is filled with deadly smoke. However, if the smoke is contained in one area, it remains hot and buoyant which allows for easier and more effective smoke removal and ventilation. Smoke protection systems and fire protective smoke curtains save lives by offering safe and accessible egress while preventing further damage to parts of the building that are otherwise unaffected by the fire.

Smoke Control System Design
The primary function of fire and smoke containment systems is to prevent the movement of heat and smoke to other parts of the building. These systems work much like vertical watertight bulkheads in ships that prevent the ingress of water in the compartment if the adjacent compartment is flooded. The goal is to leverage automatic smoke and fire detection and then control the flow of the hazard by either containing it in one place, making ventilation more efficient, or channeling it through a designated route.
Smoke and fire curtains may look and operate similarly, but they have different purposes:
- Smoke Curtains are set above head height so as not to block an escape route. They are located within a ceiling above openings and are deployed downward to prevent smoke from spreading. They help divide a building into smaller spaces, which makes it easier to contain smoke in individual rooms. Additionally, they are available for elevators, warehouses, open atrium spaces, and more.
- Fire Curtains provide separation between two spaces to prevent the spread of fire. They may be used to protect an open stairway or atrium from the spread of fire. They may also provide smoke control, but their primary purpose is fire containment without hindering protected escape routes like corridors and shafts.

Innovation in Protection
In the event of a fire, there may not be an opportunity to manually deploy smoke seals or fire door systems. In recent years, fire and smoke containment systems have evolved to include fabric curtains that deploy automatically when a smoke alarm goes off. The curtains create a physical barrier to contain fire and smoke when needed, but roll or coil up when not in use. They are ideal for elevator smoke containment.
Similarly, automatic fire curtains deploy when a fire alarm sounds. These accordion curtain systems drop down between guide channels to help seal the space and contain the flames. Until it is needed, modern fire curtains are stored out of sight in a headbox.



